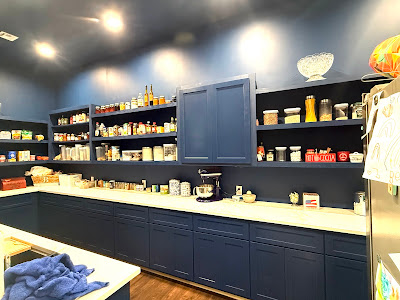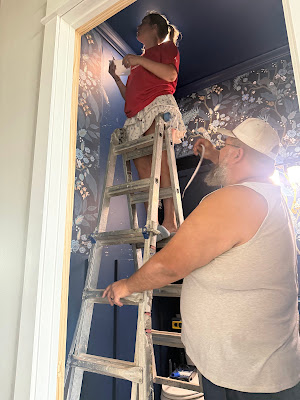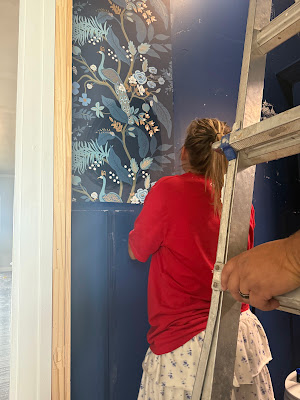This post was one that I have been WAITING to share... and I am NOT Patient! Pricing...
When we started into this journey, we met with several builders, looked through THOUSANDS of floor plans and after lots of discussion, we decided to just try and build it ourselves. We ran into alot of obstacles but kept pushing. We just felt like us DIY was the only option to get the house we wanted and needed with the price we were able to afford. So this post may be a long one, but just be patient!
First, when we were meeting with builders we were told various pricing... We were told $180 per sq ft was the going rate. We were told we could get it down to $165 roughly if we made some changes to the interior. And we were OK with stepping some of the luxury down knowing that some of those decisions could very easily be updated later on down the road. But $165-$180 was what we got back as being the lowest for a new build.
We then decided to ask about Barndominiums. There were mixed results ALL OVER. Some say that the barndo didn't save ANYTHING. Some said more expensive. Some said WAY LESS but that was before COVID. We couldn't find anything current. When I started lookin at all the numbers, breakdown, etc the numbers didn't make sense... Then we ran into a friend who had just built a Barndo and he confirmed my thoughts on all the numbers. Barndominiums CAN be less. He had just done it! This gave me the confidence in my crunching that we could too. I started getting quotes, looking at other builds, paying attention to the financial breakdowns of the quotes we were given on the OTHER areas of the build like electric and plumbing etc. and came up with our starting budget... THE GOAL = to stay under $100/sq ft...
YES, that is NOT a typo. I wanted to build the house for under $100/sq ft.
The next step was seeing how much we wanted to be involved. We contacted a Barndo Builder and he told us $200/sq ft. I am a very outspoken person... and I kept quiet for a few minutes while I let him finish the speel. Then I looked him in the eyes and asked "I already got a quote for the Foundation, the metal exterior, the metal roofing and for our house, all of that comes out to $185,000... You're telling me that it would take another MILLION DOLLARS to finish out the interior?" He responded with "that's what the going rate is". Needless to say, we left after thanking him for his time and when we got into the car, I looked at Corbin and said "We can do this... Im scared, but we can do this. Do you trust me?". Since then, we never looked back.
In the state of Oklahoma, you do not need a General Contractors License. So our name went down as the GCs and we started this journey. We know several trade specialists and we had several friends say that they would help us out by sharing contacts etc. So we began!
We ran into some issues when trying to find a bank that would allow us to do the build ourselves and this put us behind schedule. Our house had already sold and we needed a rental, but didn't want to sign on to any more than 6 months. We even thought about living on the property in a camper!!! After about 5 breakdowns and thinking we were going to be homeless for awhile, we found a VERY SMALL rental... Move out date would have to be December 10th. Now the time was ticking and the pressure was on.
THIS was the part that we were told we were crazy on... Our timeline. But if anyone knows me, you know that I am not patient and spreadsheets are my love language. I prepared a spreadsheet calendar that showed that we could complete the build in 4 months so we stuck with that. This was the BIBLE for the next several months... If you were one of the subs that worked on our house, you KNOW this was true LOL...
GROUND BREAKING: SO, we got the construction loan 4 weeks later than we wanted and we were finally able to break ground! We broke ground August 13th, 2024.
The metal barn contractor put the shop us so fast (3 days) that we were SO EXCITED about the timeline and felt on top of the world! BUTTTT the house took WAYYY LONGER THAN THAT. We were told alot of different excuses and this REALLY messed up our timeline, however, the end result was great. The stress of having to move all other subcontractors - that I already had scheduled out - was the stressful part. Before we broke ground, I made sure all subs that we were going to use, already had our build on their calendar. Even if it was a tentative date. My favorite response was from our plumber who is awesome. He told me that if construction ever figures out to have working mothers be the managers, that the world would be a completely different place with everything color coordinated. I laughed HARD at that one.
Without sharing EVERY detail, we were able to wrap up the build and had a line of football players and their trucks down the road ready to help move stuff in the day after the state championship game. We got the Certificate of Occupancy at 11AM and by 11:15AM we had our couches in the living room. This was December 7th, 2024... We were able to move in 117 days after breaking ground.
And the moment you all have been waiting for... we were also able to complete our build at $107.32 per square foot. 43K over budget, but for two people who had never done this before I would say that is pretty dang good.
We wanted to share this journey in hopes that we can help others who have wanted to do the same thing as us but on a budget. I will continue to share on the choices we made, but overall we absolutely LOVE our house and when people hear the bottom line and see my spreadsheets, they are baffled. I hope you are enjoying the follow along as much as we are enjoying sharing it!
























































