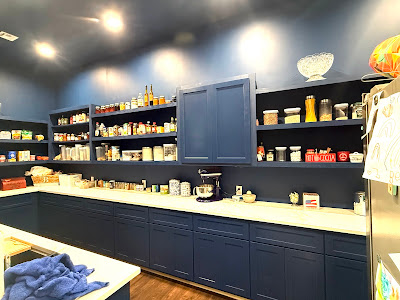One of the rooms that I always told Corbin that I needed more room in was the Pantry. I cook ALOT... We already knew we wanted to do the double stove to give us more cook top space and oven space, but we also looked at how to get the laundry room bigger and the pantry bigger. So when we were designing the house and finalizing the floorpan, we made sure that we maximized our interior space. We eliminated any hallways we could, and cut out any jet outs on the exterior. This saved on material AND gave us more space. This pantry is one of my favorite feature in the house.
We went ahead and decided to do all lower cabinets all the way around and put our standing deep freezer from the old house as well as our old fridge in here giving us a total of three fridges. We also added its own sink and dishwasher in here which has been AMAZING for when we have guests over and need to hide the last minute prep dishes.
Now that I have finished painting the pantry, here is the final result! Corbin actually took on all the painting of the cabinets and we got the cabinet pulls from amazon for super cheap, but I LOVE the look of how big they are!





No comments:
Post a Comment